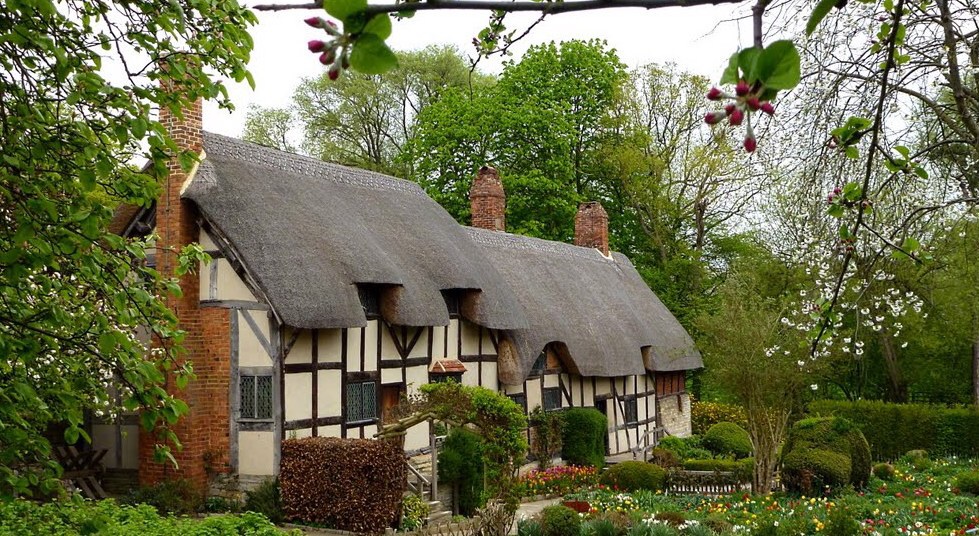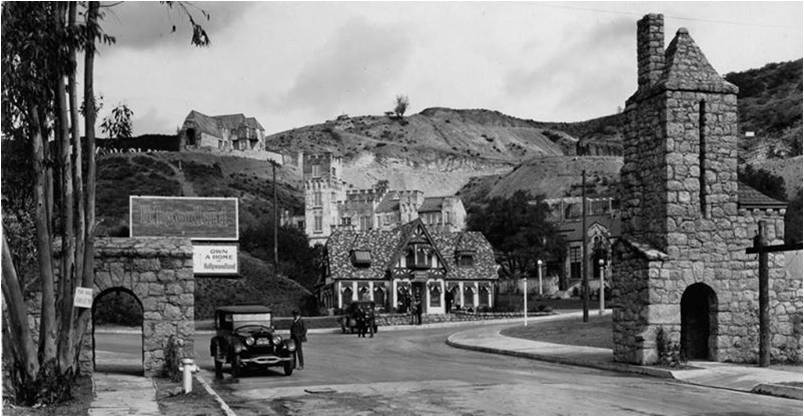Maryland Builder - Storybook Classic Homes
google-site-verification: google175d8df4e6507b5d.html
Turrets, Finials, and Chimney Pots - Oh My!
Céad Míle Fáilte
New Homes Built to Look Old World!

About Us
Storybook Classic Homes is a woman-owned green custom home builder in Ellicott City, Maryland. We specialize in the English Cotswold, French Château, and Tudor storybook-style homes with a curious twist. We have designs from four leading architects that specialize in storybook-style homes. Our custom homes are built with stone, brick, and stucco exteriors. Our homes never have vinyl siding! Once a client chooses a house plan, they are assured that we will not build the same home for another client. Each home is unique to suit the homeowner’s lifestyle. We build on your lot, or help you to find the perfect lot for YOUR new home. We build homes to suit all budgets. Our unique floor plans offer a home that is like no other. We build exclusively in Carroll, Howard, Frederick, and Baltimore Counties. We will build in Montgomery County by a case by case basis.
What are Storybook Homes?
Old World, Fairytale, Disneyesque, Thomas Kinkade— these are all common descriptions for the storybook style, a romantic evocation of medieval Europe, a delightful and whimsical home style of the twentieth century. The Picturesque school of design movement of 18th century Europe was a startling departure from the rigid and disciplined right-angle architectural world. Reproduction castles, eccentric remodels of farmhouses, and cottage communities incorporating vernacular elements appeared on the scene. Marie Antoinette constructed mock-medieval French cottages as a hameau for her amusement. After WWI, an untold number of American soldiers came home from Europe with their first taste of foreign culture. They saw rural English and French residential architecture, much of it hundreds of years old and in varying stages of decay. They liked it and brought back fond recollections of this charming style.
So, in the 1920s, Hollywood's motion picture industry made films with exotic locations and period films added the desire of Old World architecture real and imagined. Walt Disney animators drew many exaggerated versions of these homes in their classic fairytale films such as Snow White and Cinderella. California's housing boom began to explore this amusing style of architecture. Storybook homes were the product of the film industry's set designers and tradesmen with a distinct flair for theater, a love of fine craftsmanship, and a good sense of humor. Hollywoodland's "Beachwood Canyon" was the first development that showcased these style of homes. Most of these homes were built between the 1920s and 1940s. Original homes in this tract were part "kitsch" and part beauty. They ranged from vine-covered cottages to Normandy castles fit for royalty. The original Hollywoodland homes offered suitable settings for Hollywood period movies. They were laid out by thoughtful, artistic people who wanted to create an environment of beauty and not tract housing as we know it today. Many of these storybook homes were purchased by Hollywood's elite.

Front entrance to Hollywoodland's Beachwood Canyon in the 1920s.
Character
Storybook homes featured in Thomas Kinkade paintings have an attractive element of escapism. Naturalistic designs reflective of nature itself. Each level offers a contrast to the next. These homes have distinctive roof lines, quirky exaggerated facades, unusually sized windows, arched doorways, turrets, klinker brick/stone and half-timbered exteriors. These characteristics looked as if they were cobbled together hurriedly with salvaged materials by peasants. What you see on the outside is a home that is unique on all four sides - not just a "Hollywood movie-set" front. French and Norman-style Storybook homes may have rolled eaves (to suggest rounded edges of thatch roofs), synthetic thatch roofing, slate or composite cedar roofing. The utmost attention to detail is evident. From the curb, one can’t help to wonder what their story is about.
In a Storybook Classic Home, you can imagine you've stepped back in time 300 years. A cobblestone pathway leads you to the front door with mammoth-sized medieval strap hinges. Walls and wood doors may look a little antiqued, but your home is brand new. Stone and wood floors lead you down into your hearth room. A crackling, warm stone fireplace stands from floor to ceiling. Wrought metal lighting fixtures illuminate wood beams on the vaulted ceilings. Cozy niches are waiting to be explored. Large picture windows frame the beauty of your neighborhood. Each room is designed to add depth to the home. This home’s design is a timeless masterpiece.
Contact Elizabeth Rhodes at Storybook Classic Homes at
EJMRhodes@yahoo.com
tel : (443) 415-5061 fax: (410) 465-7496
Broker Co-Op Always Welcome!
We Sell Blueprints To Customers Outside Of Maryland! Give us a call or email inquiries!
 
CHECK OUT OUR NEW PAGE ON FACEBOOK!
 |