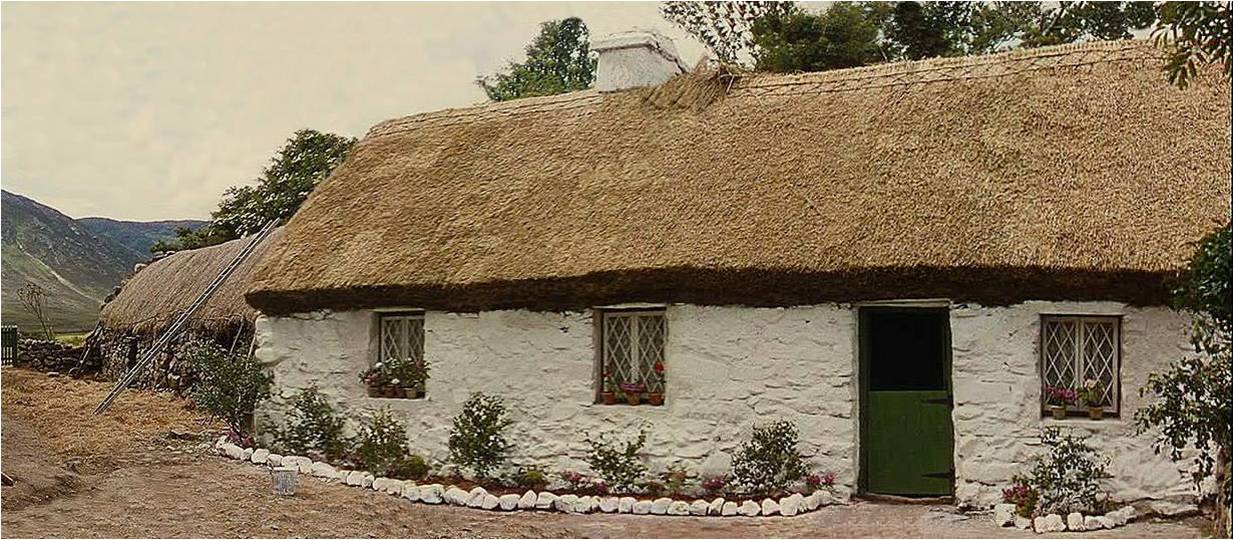
Vocabulary
Many of our house plans have different names for rooms we label in America. You may recognize some of the room names from
British television and movies. Below are some room labels:
Scullery = Kitchen
Larder = Pantry
Parlor = Living Room
Drawing Room = Great Room/Family Room
Bed Chamber - Bedroom
Ensuite = Bedrooms with Full Baths
Carriage House = Garage
Amenities for Extraordinary Homes
Storybook Classic Homes offers an array of options since we are a true custom builder. We build homes for a maintenance free exterior along with the most green options available.
Exteriors – Stone, Brick, Concrete Stucco – Composite planking for Tudor Homes
Copper Gutters and Downspouts or Painted Aluminum in Copper Color
SIP Home Systems or Timber Framing
Many Roofing Options – Architectural Shingle, Composite Cedar, Slate, Metal, & Synthetic Thatch
Cross-gabled, steeply pitched roof, sometimes with clipped gables. Rolled eaves of composition shingle to imitate thatching
Towers, turrets, lots of nooks and crannies. Cozy small spaces.
Optional Conservatories
Triple Pane Windows
Flooring – Stone, Wood, Upgraded Carpeting, Tile
Chimneys with decorative brick or stone work; chimney pots
Decorative half-timbering, carving, iron work used in imaginative ways
Energy Star Appliance Options –Kitchenaid, LG, Wolf, Sub Zero, Bluestar, Aga, and Elmira Stove Works
Merillat, Decora, Wood Mode kitchen and bath cabinetry
Granite, Travertine, Silestone, Marble, and Quartz countertops
Central-Vac Systems
GEO Thermal Heating and Air
Stone Fireplaces and Wood-burning Bread/Pizza Ovens in Kitchen
Iron front doors and solid-core interior doors
Private Elevators
Outdoor Living Rooms with Fireplaces
Basement Options:
“Village” Finished Basements
Home Theaters
Wine Cellars
Wet Bars
We are now offering "Glow Stone" concrete driveways, walkways, around pools, patios, sinks, and bars! These glow stones and sand are industrial strength and not found in toy stores. Glow stone and sand come in various colors such as blue, green, yellow, and red. Our stones and sand absorb the sun rays during the day and at night they light up for 12 hours! They have a life expectancy of 20 years! Glow stones and sand must be in a cleared area to soak up the sunlight.
Below are example photos of a Glow Stone Driveway, an Aura Sand Hologram Driveway, an Interior Concrete Floor. and a Glow Stone Pathway.
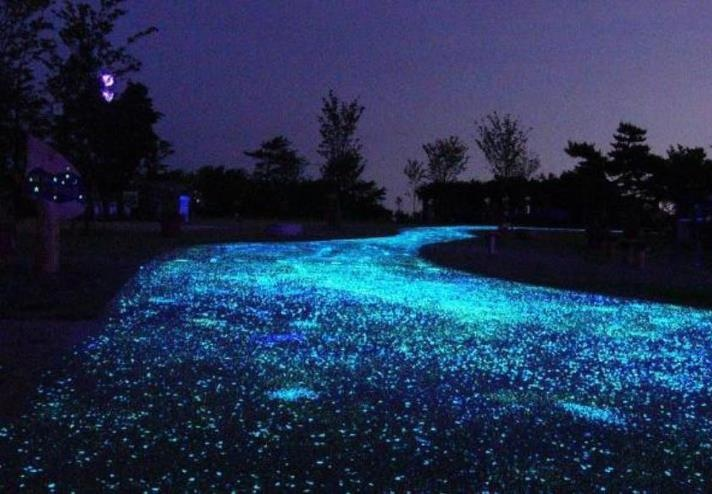  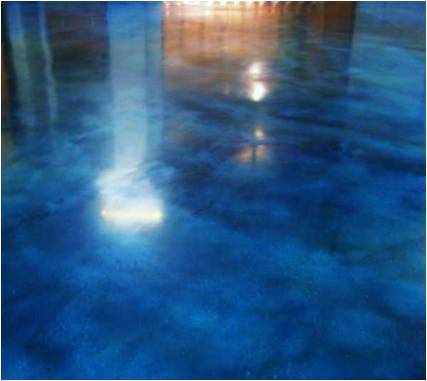 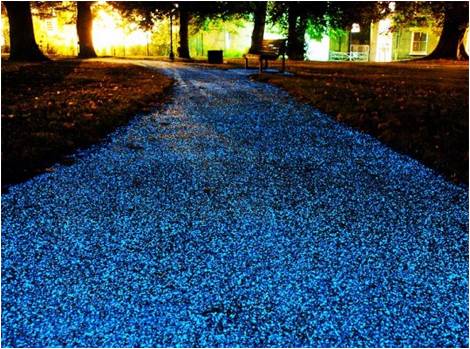
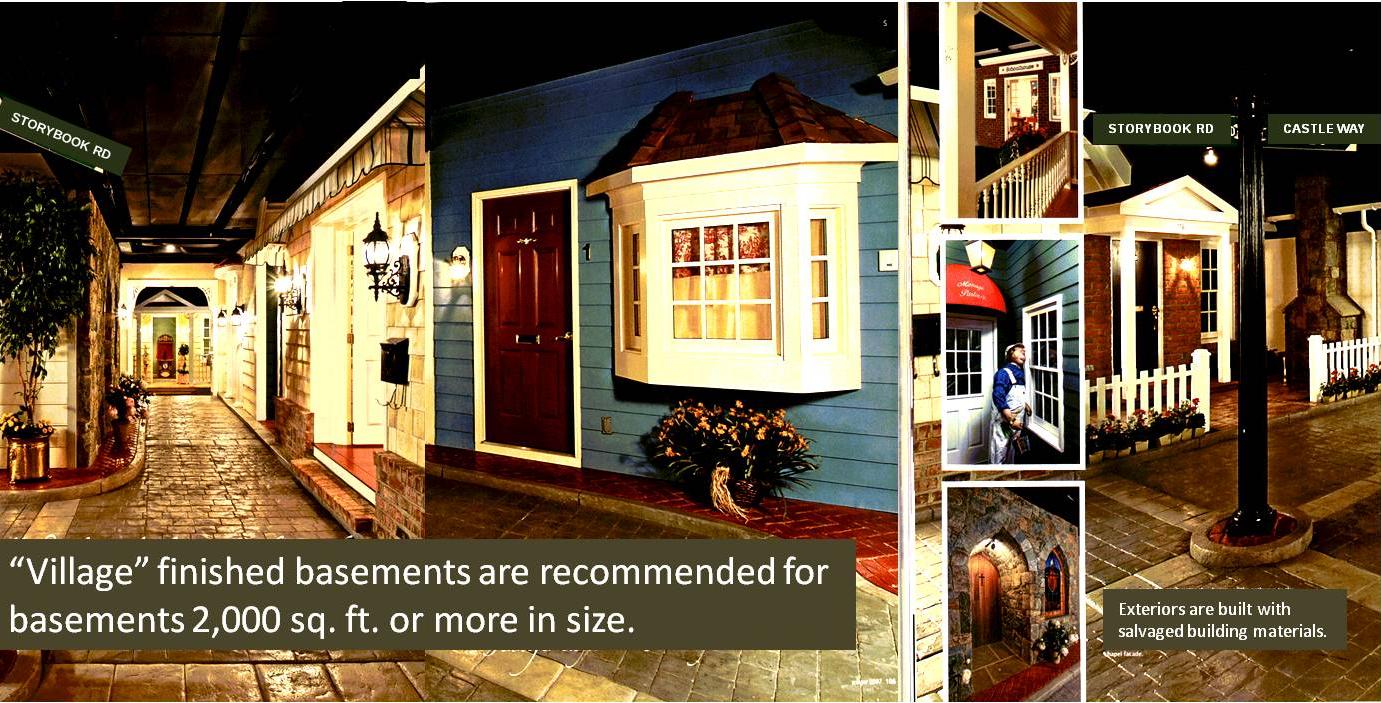
A "Village" finished basement is a layout of a town street. Each building front structure can be rowhouses, restaurants, shops, churches, bars, etc. These exteriors are room fronts for a recreation room, bedroom, bathroom, kitchen, home office, fitness room, playrooms, home theatres, etc. Mix up exteriors with siding, stone, and brick. Exterior light fixtures, windows, front doors, mailboxes, porches, and faux chimneys embellish the building fronts. The street (hallway) is lined with either stamped concrete, tile, or cobblestone pavers. Streets are 6 feet wide. Potted plants, picket fencing, and street lanterns enhance the feel of a quaint street. Depending on the size of your basement, design your village in street blocks. Name your streets with street signs, traffic lights, and street lanterns. A unique finishing option that will impress your family and guests. Kids will love riding their tricycles down the paved streets! Inlaws will feel they have their own homes! Paint the street's ceiling as a sky with clouds and birds. Weather is always great in your village finished basement!
Use YOUR imagination! Options are Endless when you build a custom home!
 |