Disney-Inspired House Plans
By popular request, we are creating livable floor plans from some of Disney Park's famous rides and buildings. We will ensure the exteriors will depict the outside structure closely. These beloved buildings can be modified for personal taste. The interiors are a blank slate. Below are the projects we have on the drawing board:
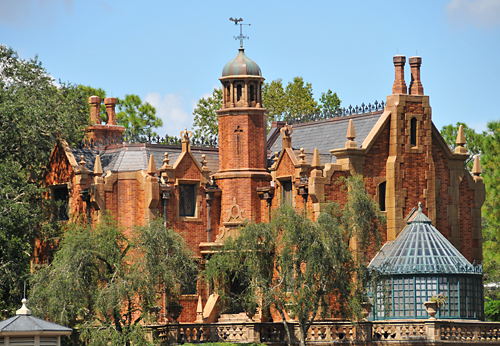
Disney World's Haunted Mansion - Master Gracey's Estate
More space for 999 happy haunts!
We have different floor plans of the Haunted Mansion and customization is available.
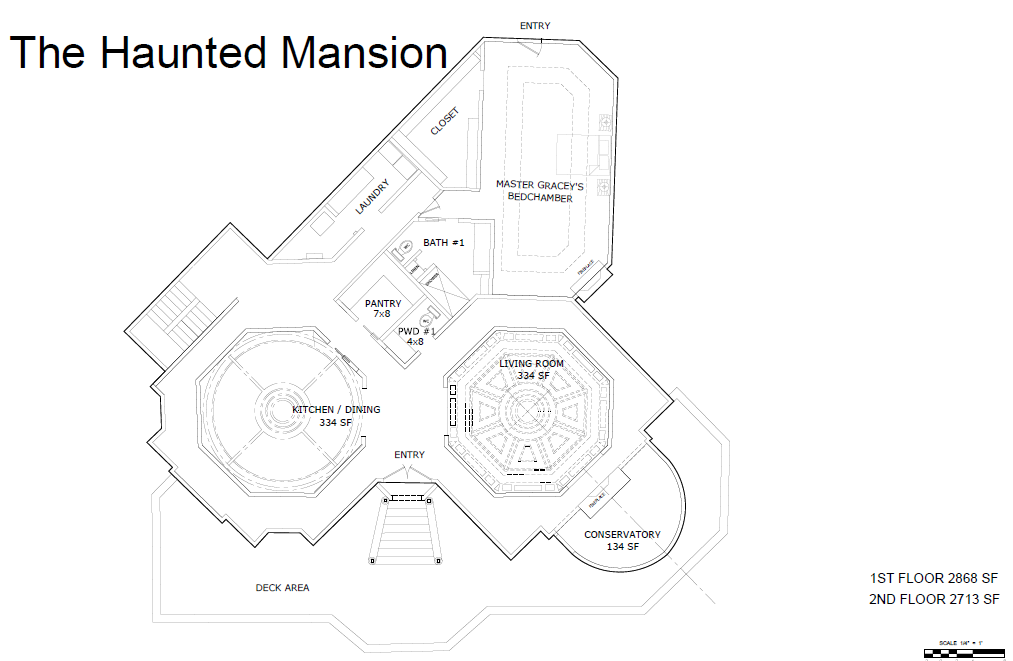 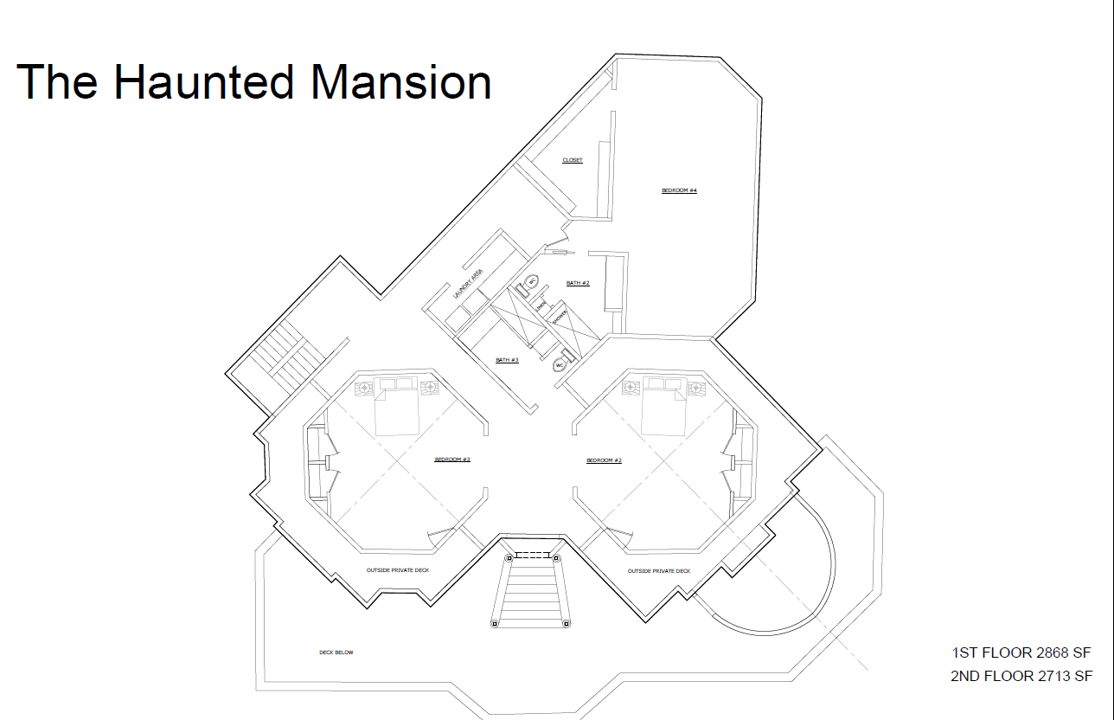
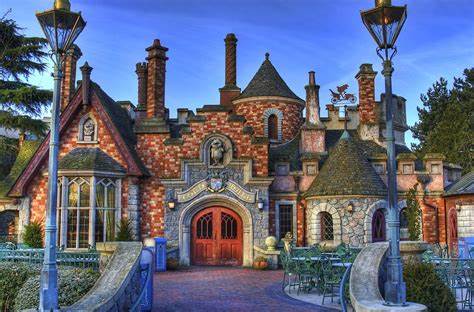
Toad Hall - The Estate of the Late Mr. Toad.
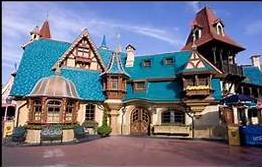 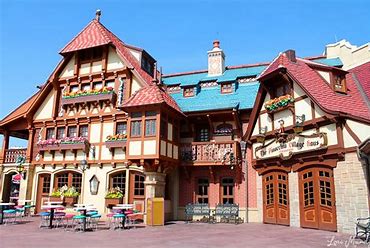
Pinocchio Village
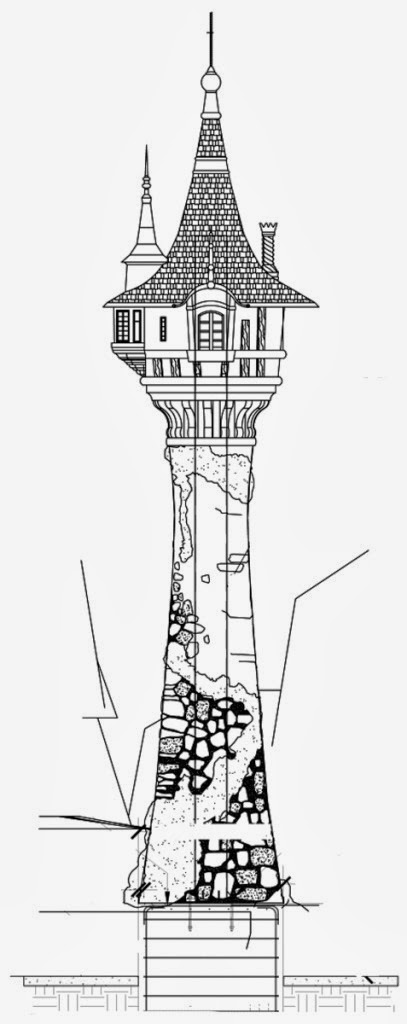 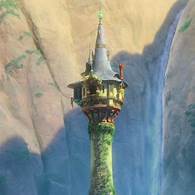
Tangled Tower
2-Car Garage - First Floor
2 Bedrooms - 2nd Floor w/1 Full Bath
1 Bedroom - 3rd Floor w/1 Full Bath
Top Floor (Vaulted Ceiling) - Kitchen, Dinette, Great Room, Half Bath, and Fireplace
Elevator Plus Stairs to all 4 Floors.
3-Level Version will also be available.
Floor plan is in planning stage.
Email us for further information - storybookhomes@myyahoo.com
 |